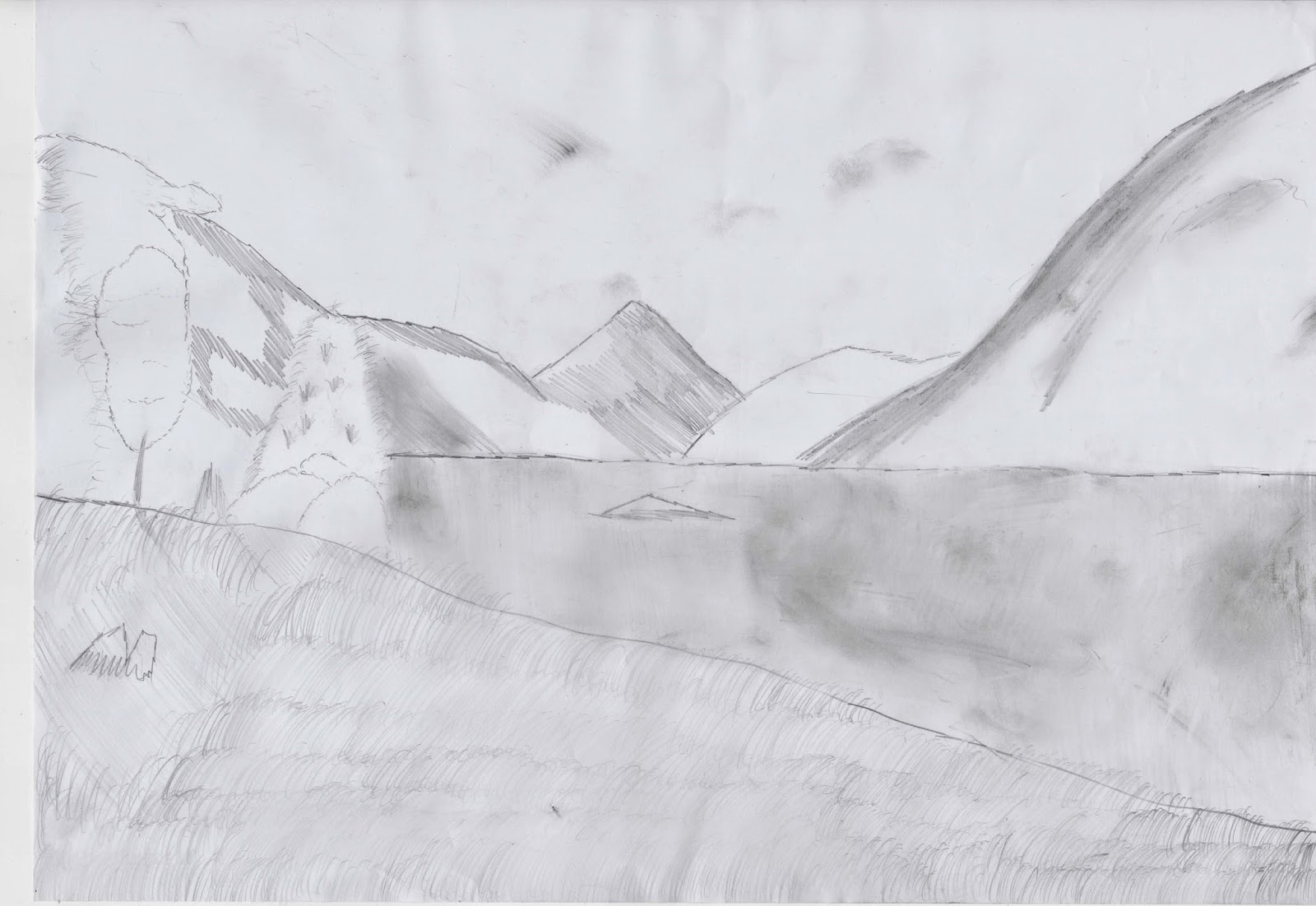As a renowned educational establishment in the field of
Architecture, MSA is an obvious choice of school to begin my education as an
architect. At first glance, MSA near the top of any league table for
Architecture, as well as offering a joint degree from both the University of
Manchester and MMU - an aspect of the degree that other Universities cannot
offer. This means studying at MSA will essentially make twice the resources of
any other University available to me. I
have chosen to apply to this University with the belief that studying here will
expose me to many more career opportunities than any other University.
This summer I visited the magnificent Cathedral of Palma,
Mallorca. The Cathedral was built on an existent Arab Mosque as a way to
symbolise the victory of the Christian King, James I over Islam in the 1229.
The nave of the Cathedral stands at an impressive 44 metres tall – a feat that
I believe is only truly appreciated when standing inside the Cathedral. Though
now seen as one of the wonders of gothic architecture in modern day, the
Cathedral’s took almost 400 years to complete. Numerous architects contributed
to the construction of the Cathedral, perhaps most famously of which being Antoni
Gaudi, who contributed to a restoration of the Cathedral in 1901. What struck
me most about the Cathedral, and continues to amaze me with most pre-modern
structures is the amount of detail which covers the entire exterior. Even in
this age aided by extremely intelligent technology, I would consider recreating
this detail almost impossible.
Architect Gary Chang was my first real impression of an
architect and one I regard as my favourite. I recall hearing about his work on
the news and later reading about it across numerous websites. Chang is my
favourite architect as his ability to not only create something out of nothing,
but also use this something in the most efficient way possible, amazes me. My
first experience of Gary Chang’s architecture was his own Hong Kong apartment.
With only 32 square feet to work with, Chang designed in such a way that
allowed him to create 24 separate rooms by simply moving a few individual
walls. Further research revealed his additional work – the suitcase house. A
rectangular building which ‘stores’ its rooms in the floor, ready to be
unfolded and revealed.
I would definitely like to visit San Francisco’s Golden Gate Bridge, as I see it as not only a work of attractive architecture, but also of phenomenal engineering. I find it an impressive achievement to create such a large, necessary structure, but also make it aesthetically pleasing to all. It is an achievement I would like to experience in person.









